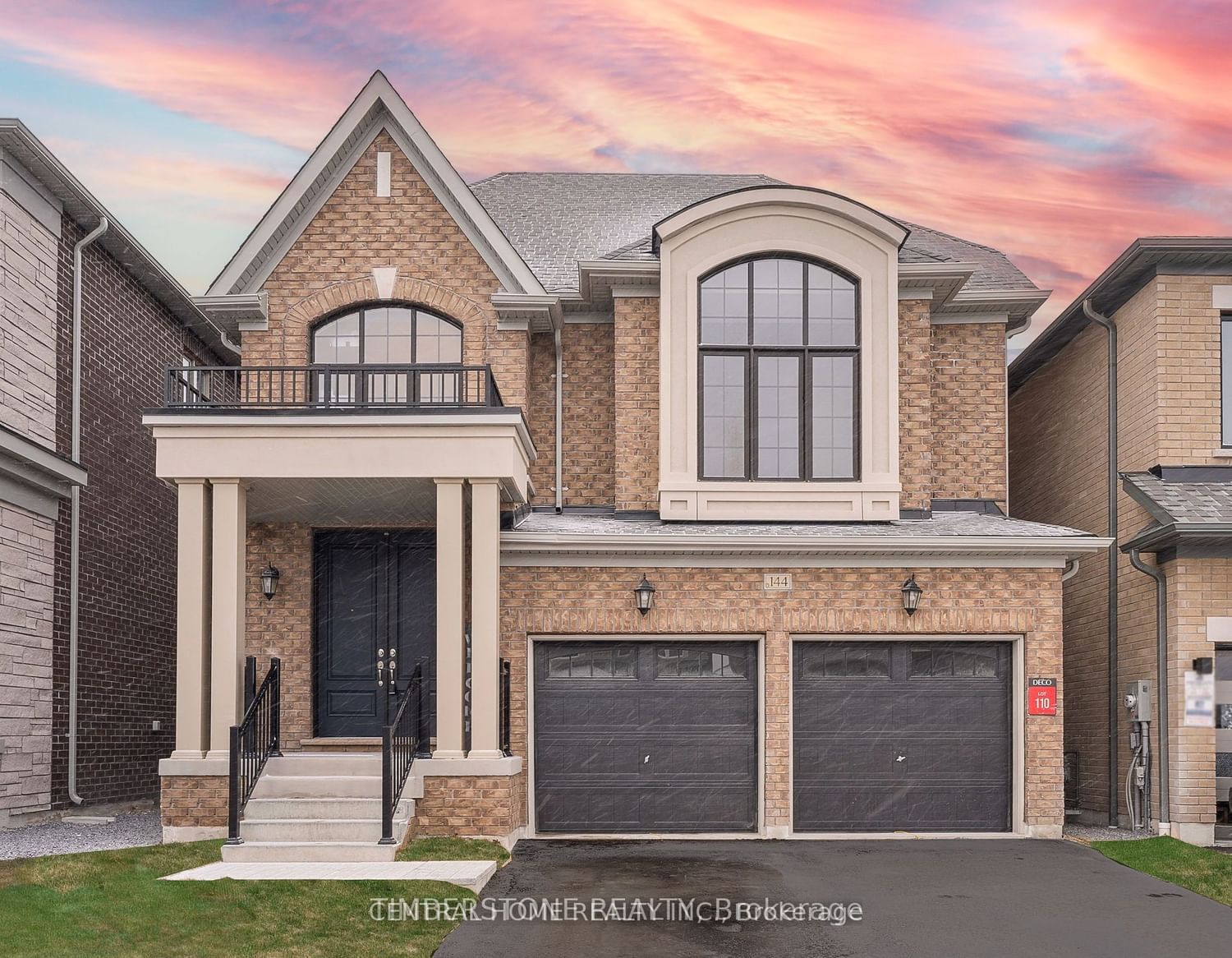$4,500 / Month
$*,*** / Month
4-Bed
4-Bath
2500-3000 Sq. ft
Listed on 5/9/24
Listed by CENTRAL HOME REALTY INC.
Beautiful 4 Bed 3.5 Bath 2815 Sqft House Is Ready For Lease. This Brand New, Never-Lived-In Home Showcases Grand Entrance and Media Room Ceilings, Embracing an Open Concept Perfect for Entertaining; Numerous Upgrades Include: Smooth Ceilings on Main Floor, Expanded Hardwood Flooring, 12x24 Tiles, Chef's Kitchen with Expansive Island and Drop Down Table, Ceramic Backsplash, Quartz Countertops Throughout All Baths, Brand New Stainless Steel Appliances, and Recessed Pot Lighting. The Basement Boasts 9ft Ceilings, a Walk-up Entrance, and Oversized Windows for Ample Natural Light. Walkable Distance to School and Park. All Pics Are From Previous Listing.
Brand New Stainless Steel Fridge, Stove and Built-in Dishwasher, Range Hood, Washer and Dryer; All Electrical Light Fixtures
To view this property's sale price history please sign in or register
| List Date | List Price | Last Status | Sold Date | Sold Price | Days on Market |
|---|---|---|---|---|---|
| XXX | XXX | XXX | XXX | XXX | XXX |
N8324830
Detached, 2-Storey
2500-3000
9
4
4
2
Built-In
4
New
Central Air
Walk-Up
Y
Brick
N
Forced Air
Y
98.46x36.11 (Feet)
Y
